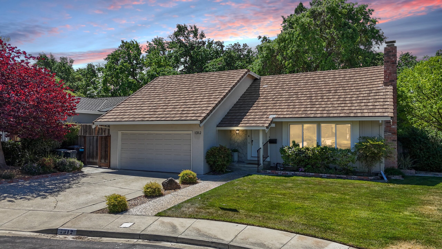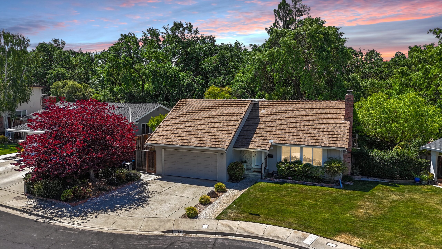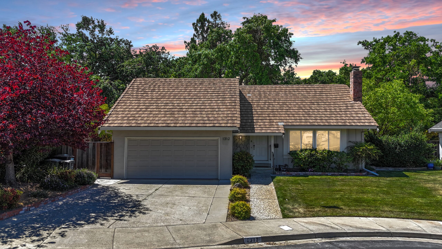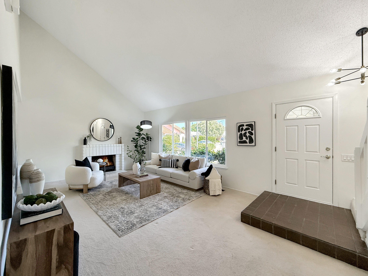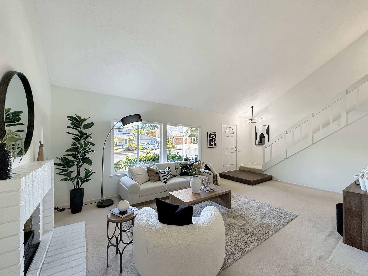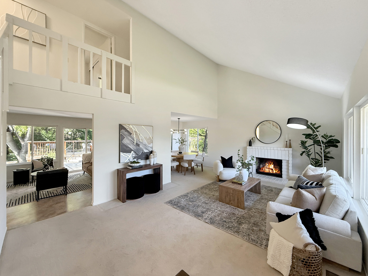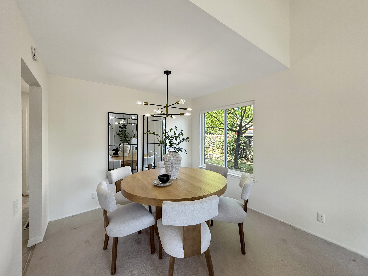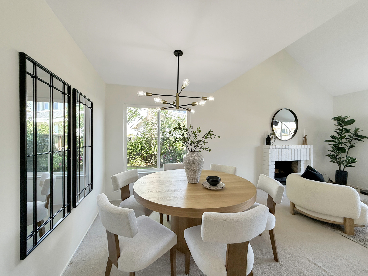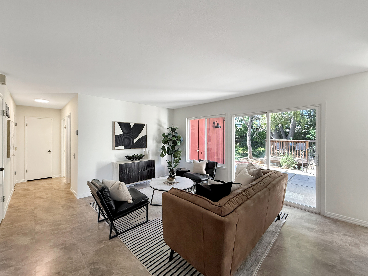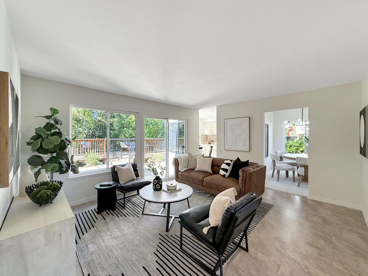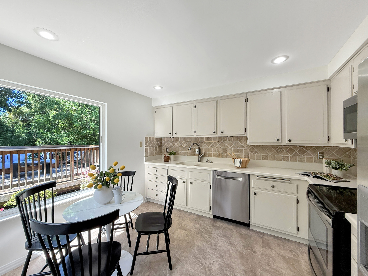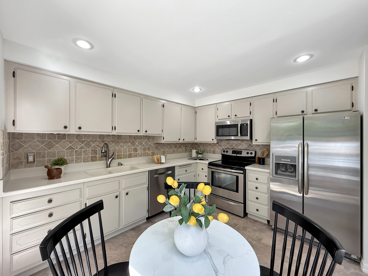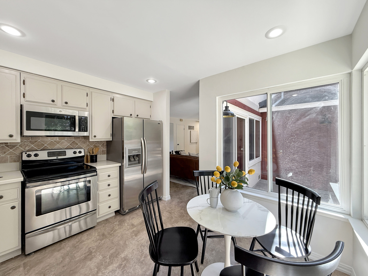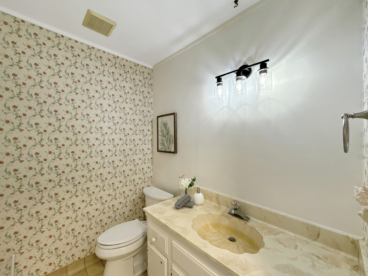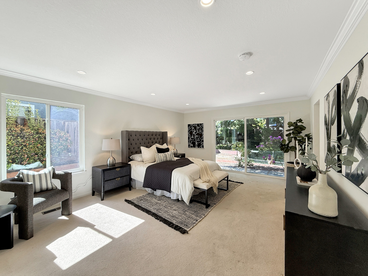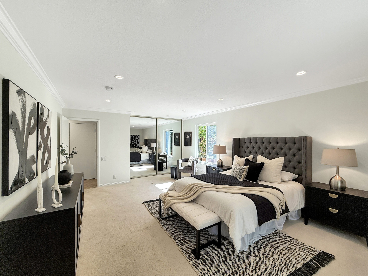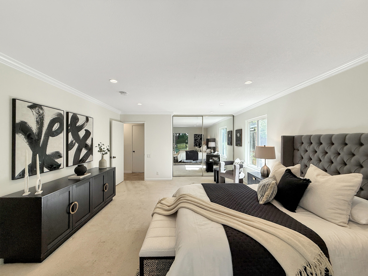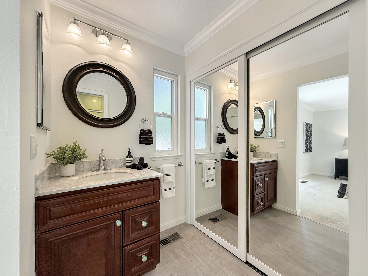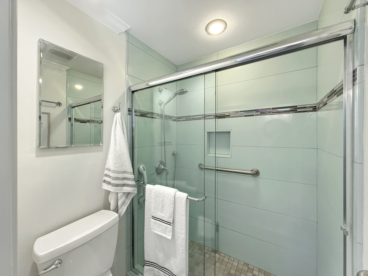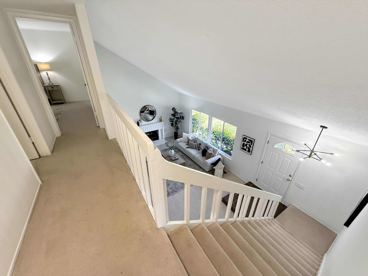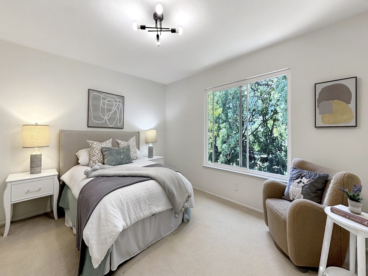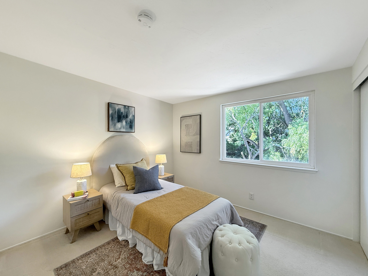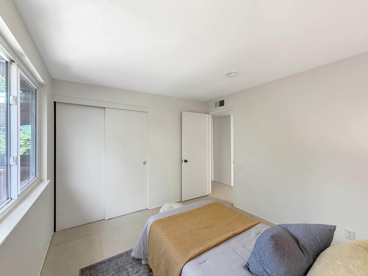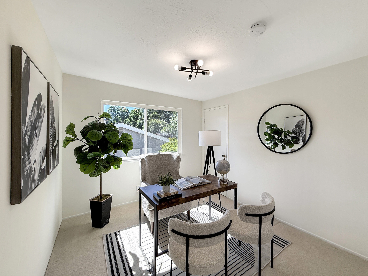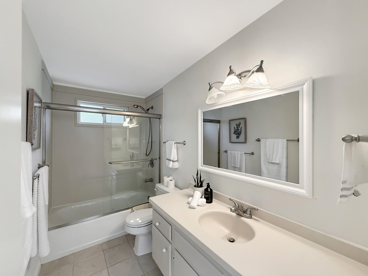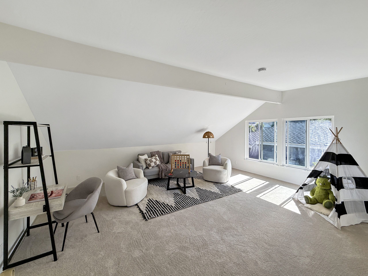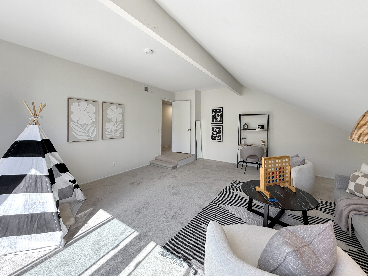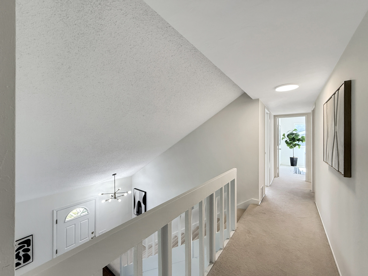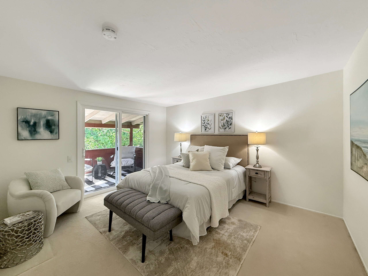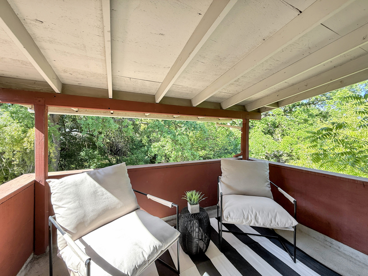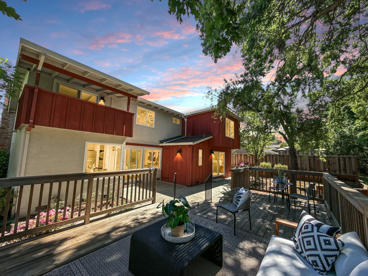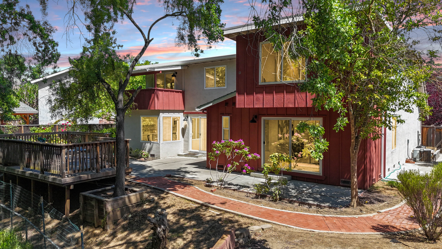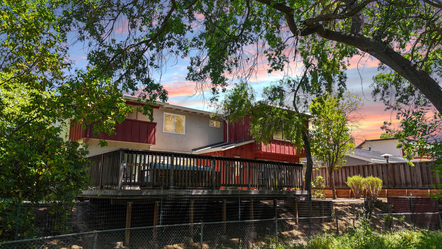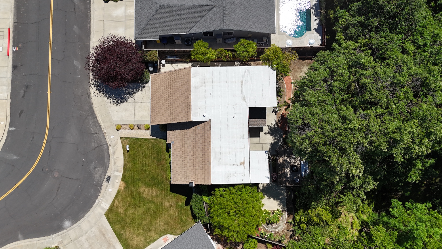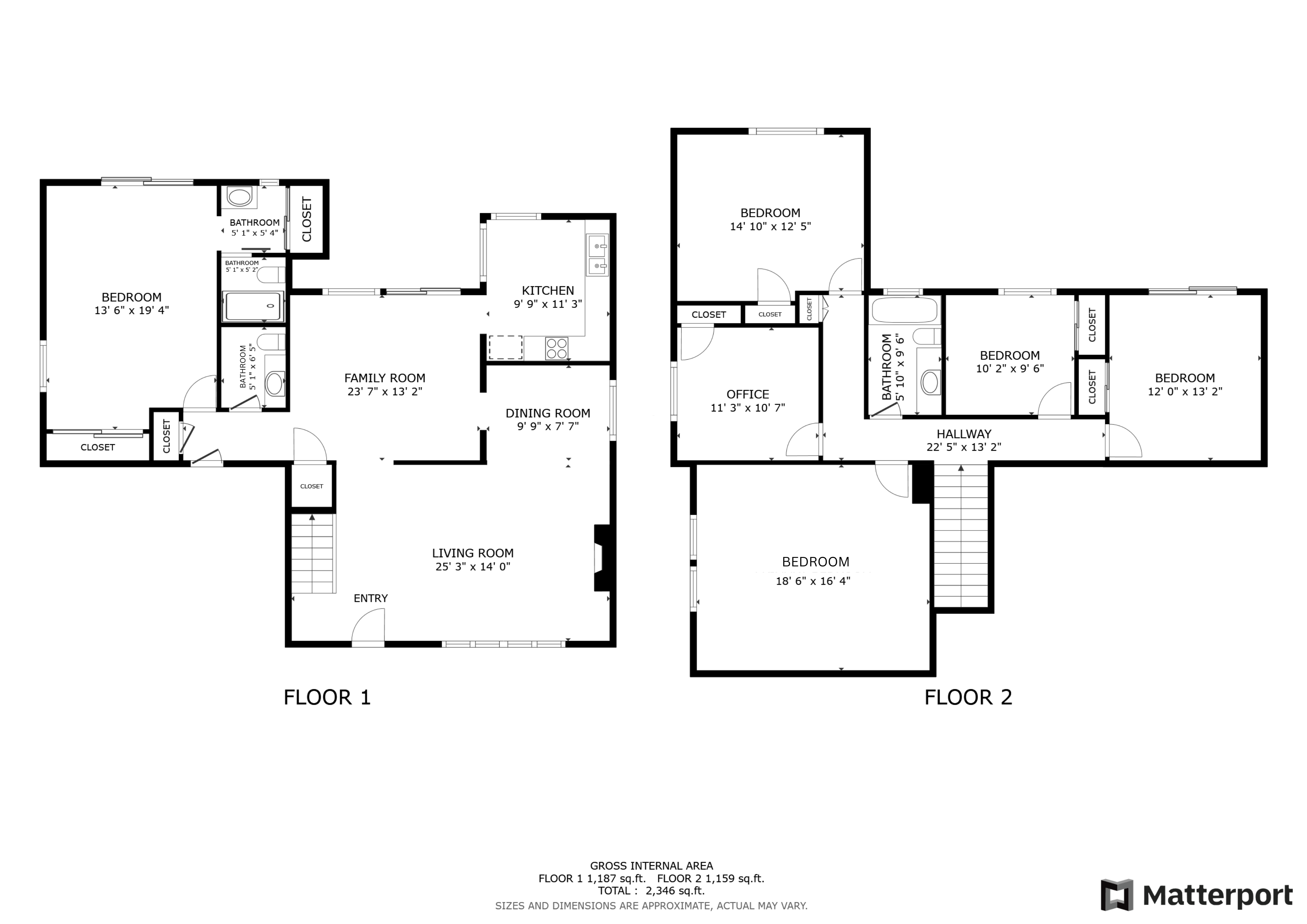Main Content
1312 Vintner Way
- Address1312 Vintner Way Pleasanton CA 94566
- Price$1,527,000
Tucked away in the highly desirable Vintage Hills neighborhood, this beautifully maintained home offers an ideal blend of comfort, natural serenity, and small-town charm. Inside, a light-filled and spacious layout welcomes you with fresh paint, vaulted ceilings, and tasteful designer touches. The formal living room features a cozy fireplace and flows seamlessly into the dining area, creating a perfect space for entertaining. Toward the rear of the home, the updated kitchen and inviting family room provide a warm and functional gathering space, complete with stainless steel appliances, newer countertops, freshly painted cabinetry, and a cheerful breakfast nook. The expanded ground-floor primary suite offers privacy and relaxation, featuring direct access to the backyard, abundant natural light, and a beautifully updated en-suite bath. Upstairs, three additional bedrooms, a full bathroom, and a versatile bonus room provide ample space for family, guests, or a home office or gym. Additional highlights include a two-car garage, dual-pane windows, and central heating and air conditioning for year-round comfort. Step outside to the park-like backyard retreat, where a spacious deck is ideal for alfresco dining, and mature trees provide shade and privacy alongside a tranquil seasonal creek often visited by deer and wild turkeys. Located just minutes from top-rated schools, local wineries, scenic hiking and biking trails, and Pleasanton’s vibrant downtown, this Vintage Hills gem offers a rare opportunity for peaceful suburban living and is ideal for busy professionals seeking both convenience and a refreshing escape from the Silicon Valley hustle.
- MLS #ML82006707
- Bedrooms4
- Full Baths2.5
- Garage2
- Architectural StylesRanch
- Year Built1970
- Lot Area7382 sq. ft
- Flooring Size2078 sq. ft
- Appx. Living Area2078 sq. ft


